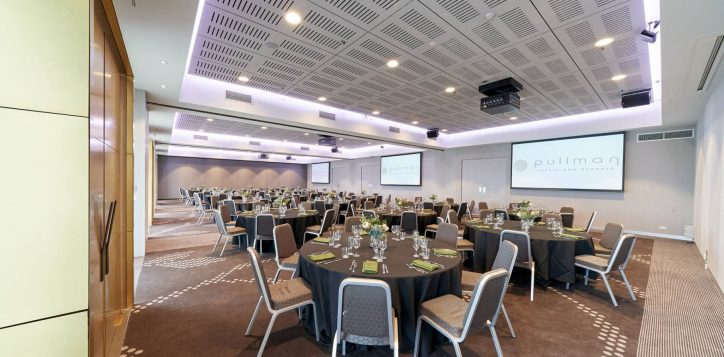Pullman Adelaide - Luxury hotel - Hindmarsh Room 1 & 2 or 3 & 4
Pullman Adelaide
- English
- See this hotel on all.accor.com or brand website in other languages :
Hindmarsh Room 1 & 2 or 3 & 4
The Hindmarsh Ballroom can be divided into half, creating a larger meeting room utilising two Hindmarsh Rooms, each measuring 15.4m x 11.6m. Select between Hindmarsh 1&2 or Hindmarsh 3&4 for your event. When the Hindmarsh Ballroom is divided into half, creating two rooms, the rooms have the capacity to cater for up to 180 people theatre or cocktail style and feature in-built data projectors, wireless connectivity and state of the art AV equipment.
 |  |  |  |  |  |  |
 |
|
|---|---|---|---|---|---|---|---|---|
| Meeting room name | Theater | U-shaped room | Classroom | Banquet hall | Cocktail | Cabaret | Height | Surface |
| Hindmarsh Room 1&2 or 3& 4 | 180 | 50 | 80 | 120 | 180 | 96 | 4 m - ft |
178 m² - sq. ft. |
Special Offers
-

Let's Make It A Celebration
Earn 2 x Reward Points on your next event. Host your next event, seminar, or social gathering* and earn 2X Reward points as an ALL Meeting Planner member. Redeem your points...
Read more
Access
Pullman Adelaide ☆☆☆☆☆
16 Hindmarsh Square, 5000 Adelaide
Australia
Tel: (+61) 8 8206 8888
Fax: (+61) 8 8206 8800
Email:
HB217-SB1@accor.com
